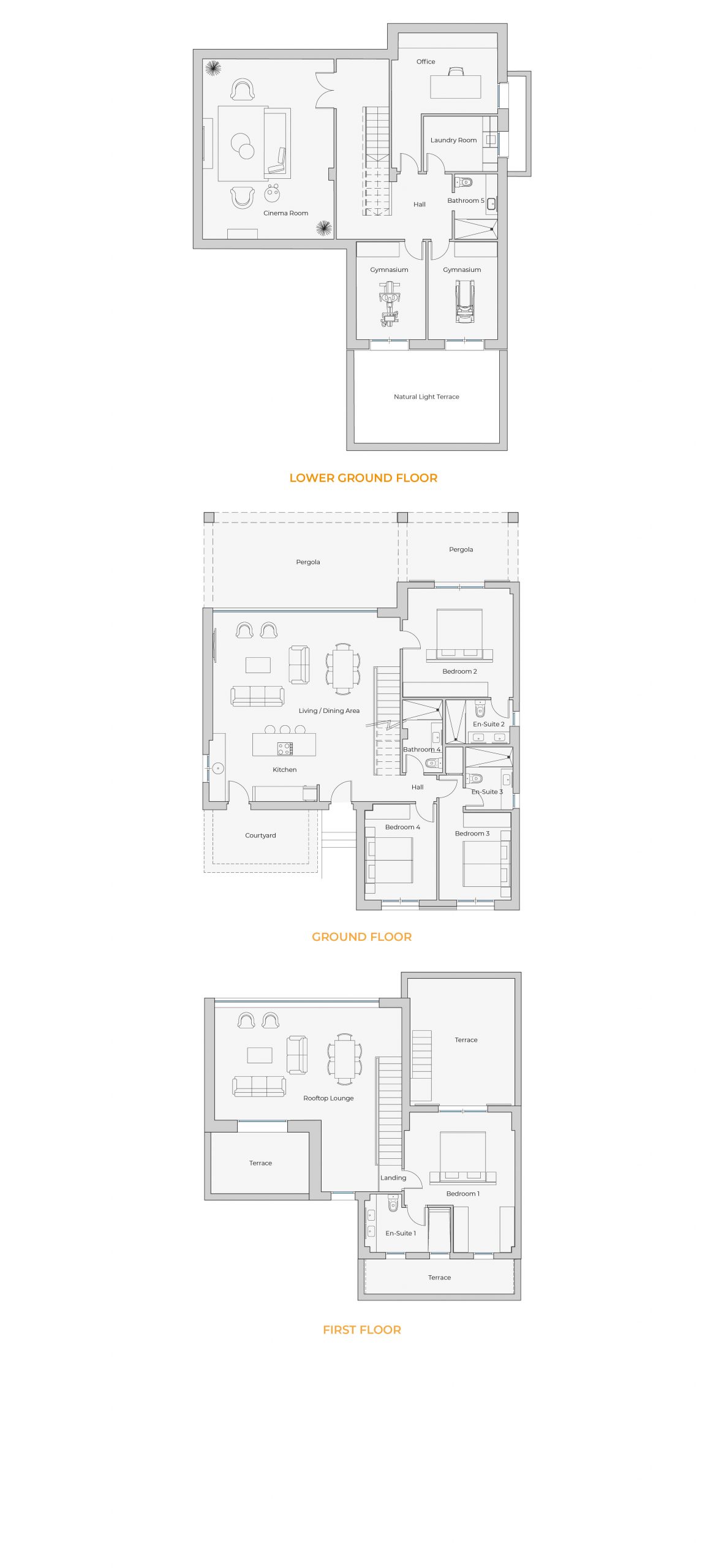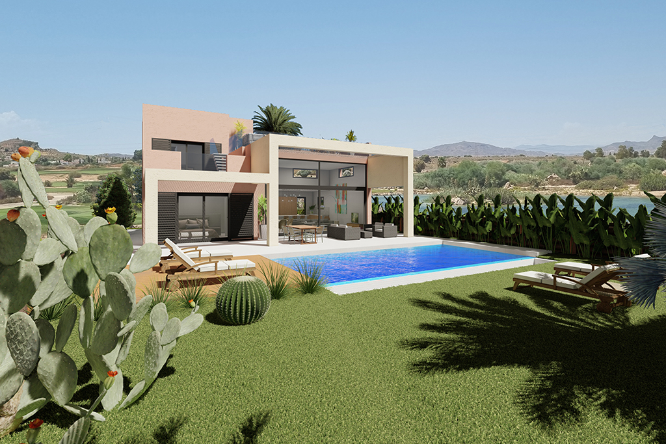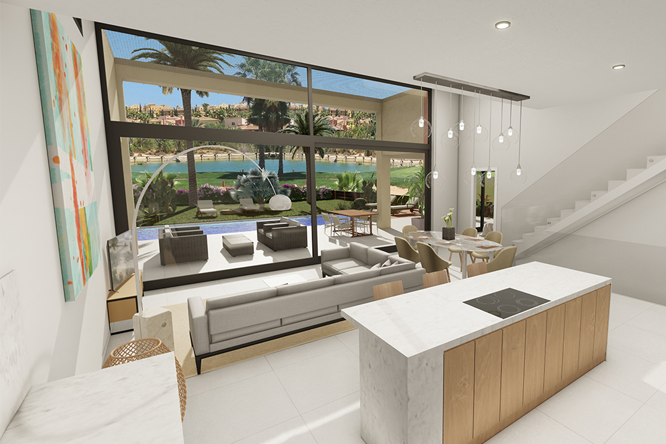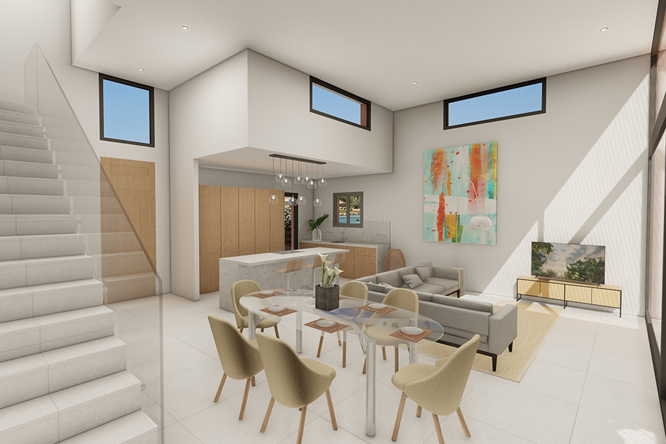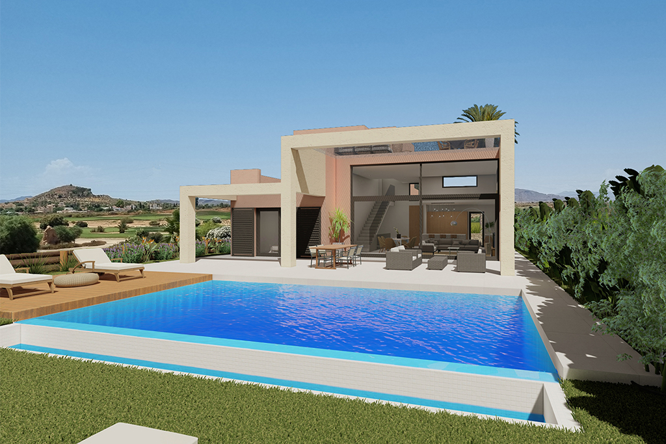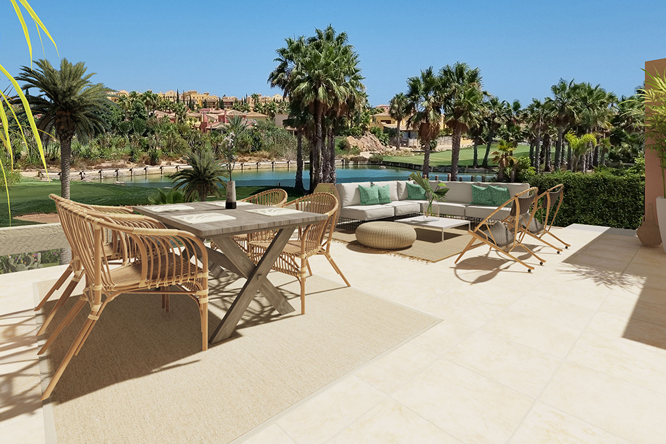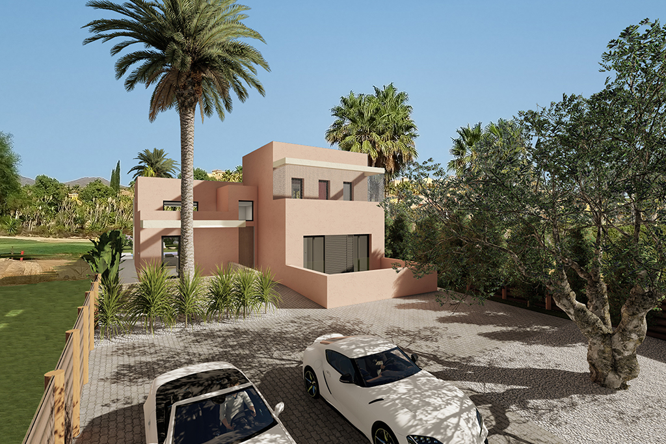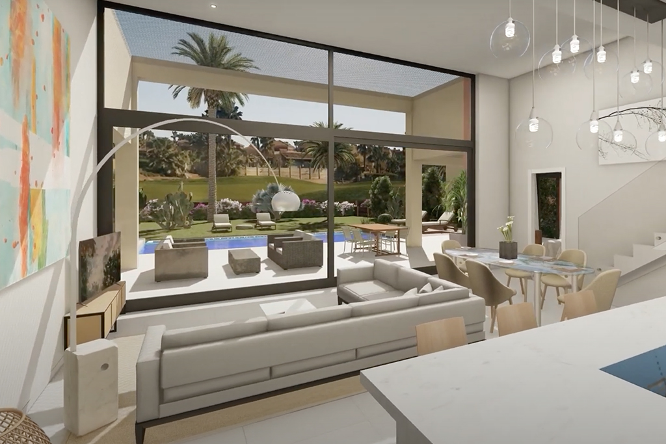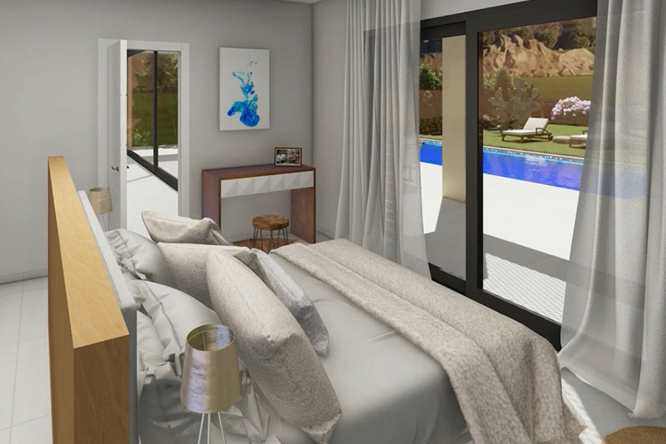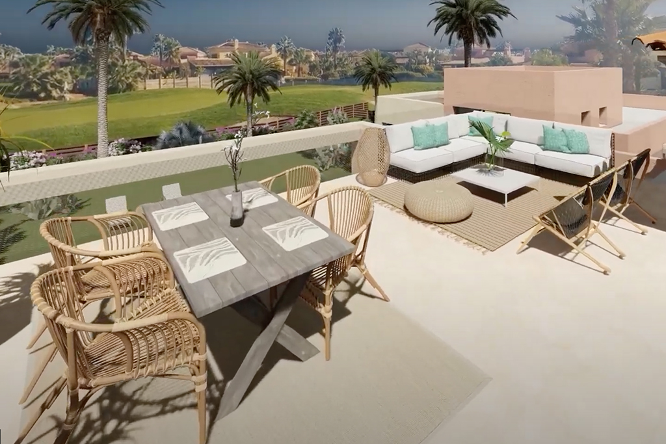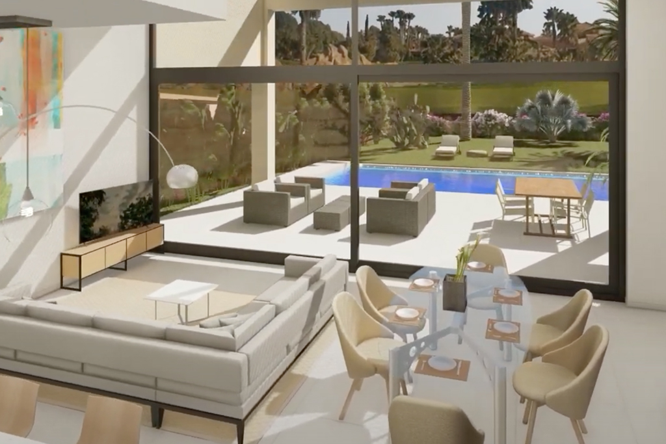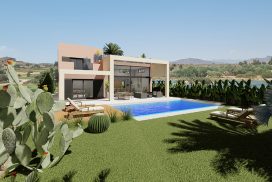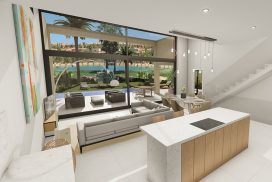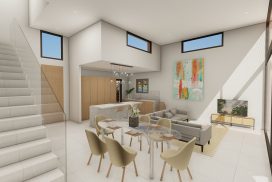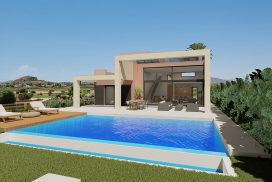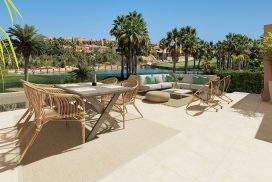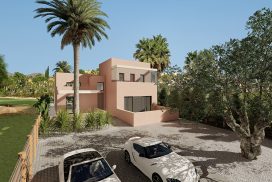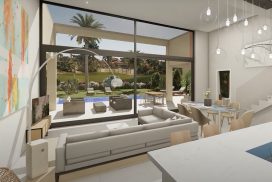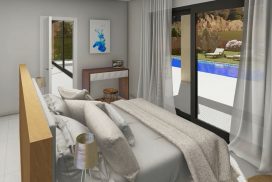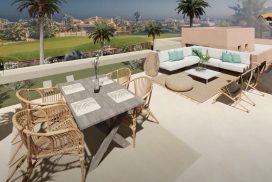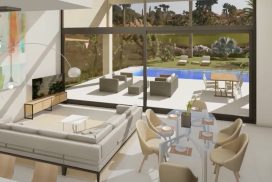Sale Price - €849.000
Model - Montana
Availability - Nearing completion
Privacy is afforded via a gated front courtyard, private parking and perimeter fencing.
An extensive roof top lounge and terraces, deep shady verandas with a built in BBQ, a manicured private garden with swimming pool overlooking the golf course, ensure that the exterior presents a wealth of opportunity to enjoy those long lazy summer days and glorious star filled evenings.
Inside, contemporary design and natural light, showcasing an overall feel of space are the outstanding characteristics of a sophisticated interior that offers a stylish home with modern appeal.
Features include an internal reception area that opens into an extensive open plan living/ dining room and kitchen with ‘level through’ floor, onto the covered verandas, private landscaped garden and swimming pool to offer over 93m2 of combined interior/ exterior living and dining space, designed to be used as one in this specially privileged climate.
Located on the first floor, the master bedroom with en-suite has direct access to the extensive roof top lounge and terrace.
There are two further bedrooms with en-suite on the ground floor, one with direct access to the extensive veranda and swimming pool as well as a fourth bedroom with separate bathroom.
Downstairs the vast lower ground floor presents a Games Room, Cinema Room, Wine Cellar, Office, Utility Room and fifth Bathroom.
Luxurious finishes include; attractively tiled bathrooms, an open plan kitchen with ‘Silestone’ worktops, with integrated appliances, ceramic hob and cooker hood. Double glazing, mirrored wardrobes to bedrooms with high quality ‘Roca’ or ‘Porcelnosa’ sanitary ware and fittings throughout.
A mechanical ventilation system to lower, ground and first floor and photovoltaic panels connected to the hot water cylinder with individually controlled Hot/Cold Air Conditioning units to the living room and bedrooms, cater fully for all temperature control requirements.
USB ports in all rooms with high speed internet connectivity.
Specification
- 4 Bedrooms
- 5 Bathrooms, 3 en-suite
- Open plan Living / Dining room leading out to extensive covered veranda
- High quality fitted kitchen with integrated white goods
- Mechanical ventilation system to lower, ground and first floor
- Individually controlled Hot/Cold Air Conditioning units to the living room and bedrooms
- Photovoltaic panels connected to the hot water cylinder
- Large lower ground floor with Games Room, Cinema Room, Wine Cellar, Utility Room, Office and Bathroom
- Private car parking
- 8m x 4m swimming pool
- Private garden
- Plot Area 775m2
- Lower Ground Floor Area 130m2
- Ground Floor Area 133m2
- First Floor Area 39m2
- Terrace Area 122m2
Membership of Desert Springs Golf Club
Membership fees for non-resident Resort members are included in the price of new properties purchased from Almanzora Bay.
Please note:
Images displayed are indicative of a completed property. Prices do not include VAT/IVA; for further details of purchasing and costs please click here. Whilst availability and prices were correct at the time of posting on the site, both vary over time. The valid availability and price shall be that published on the physical price lists current when a property purchase reservation is made. This reservation then guarantees availability and fixes the price for the period of the reservation. Visiting prospective purchasers must check current availability and prices applicable for the time of their visit with The Almanzora Group Ltd before visiting.
Floorplan
